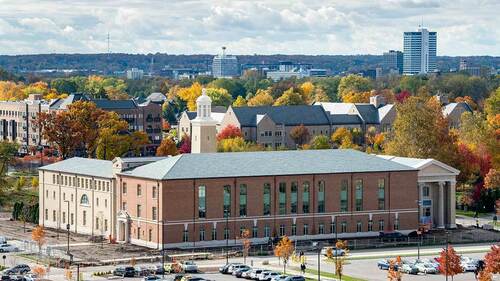
In a dedication ceremony Friday (Nov. 9), the University of Notre Dame will formally recognize Matthew and Joyce Walsh for the $33 million lead gift that has made possible a new home for the School of Architecture.
“This magnificent new facility reflects the unique character of our School of Architecture, while also providing our students and faculty with the very best in classroom, studio, office, library, workshop and public space,” said University President Rev. John I. Jenkins, C.S.C. “We cannot thank Matt and Joyce, together with other generous donors, enough for making this remarkable building a reality.”
Matt Walsh earned a bachelor’s degree in English from Notre Dame in 1968 and a law degree from Loyola University in 1972. Joyce Walsh earned a bachelor’s degree in French from Barat College. She has focused her time on raising their family and is a volunteer leader with Saint Ignatius College Prep. The Walshes reside in the Chicago suburb of Burr Ridge and have three grown children, Matthew IV, Sean and Erin. Both Erin and her husband, Mike Gibbons, are 1998 graduates of Notre Dame. In addition, the Walshes’ son Sean and son-in-law Mike both earned their EMBA degrees from Notre Dame.
After earning his law degree, Matt Walsh joined his family’s business, Walsh Construction, a Chicago firm that was founded by Matthew Myles Walsh in 1898. The firm has been involved in a wide range of projects, including rapid transit; highway and bridge work; educational, athletic and correctional facilities; office buildings; and wastewater and water treatment plants. It is the 15th largest contractor in the nation and employs more than 5,000 engineers and skilled tradesmen. Walsh and his brother Daniel are co-chairmen of the company.
A previous Walsh family gift to Notre Dame funded the renovation of the University’s academic facility in Rome. Matt has provided counsel to the University as a member and long-standing chair of the School of Architecture Advisory Council and chair of the Advisory Council Leadership Group. He is a life member of the board of trustees of St. Ignatius College Prep and a board member of Children’s Memorial Hospital. The Walsh Foundation supports arts, education, Catholic churches and schools, and social and children’s services.
“My two decades of service as chairman of the advisory council to the School of Architecture have proven to me the extraordinary capabilities of the school’s faculty, administration and student body,” Matt Walsh said. “This new transformational building will inspire generations of Notre Dame architects to continue toward their leadership in defining the communities in which they live.”
The 100,000-square-foot Walsh Family Hall is located on the south side of the Notre Dame campus, joining O’Neill Hall, the DeBartolo Performing Arts Center, Charles B. Hayes Family Sculpture Park and the planned Raclin Murphy Museum of Art in the University’s arts district.
Designed for architects and future architects, Walsh Family Hall needed to symbolize the mission of the School of Architecture to educate architects and urbanists who design and build — not just for today’s needs, but also for the benefit of future generations. The building is a pedagogical and symbolic icon of the school’s architectural principles, allowing students and faculty to point to its massing, character and details as they teach and learn.
The design takes its inspiration from the teaching methods of the Ecole des Beaux-Arts in Paris and seeks to foster interaction between faculty, staff and students with different levels of experience. The construction of the building emphasizes economy while maximizing the architectural character in keeping with the values of sustainability for the long-term life of the building.
Housing the school’s extensive cast collection, the Hall of Casts, a gift from Bob and Carolyn Turner of Berwyn, Pennsylvania, is the most elaborate component making up the urban assemblage of Walsh Family Hall. The tower, a gift from Michael and Pearl Chesser of Camarillo, California, is a distinguishing feature reflecting the character of the building. The stoa is the heart of the building, providing a stage for everyday informal collaboration and special events. A grand hall modeled on ancient Greek market structures, the stoa links the main components of the structure, including the design studios, auditorium, library, exhibition hall and faculty office suites. An exterior plaza serves as the stoa’s outdoor counterpart in providing a gathering space for the exchange of innovative ideas.
The interiors are spartan but durable with plain, concrete floors, concrete block interior walls and partitions and exposed ceilings in studios, laboratories, classrooms and the areas of public circulation. More ceremonially appropriate architectural articulation has been used for the main lobby, hall of casts, auditoriums and library.
John Simpson, one of the world’s leading practitioners of New Classicism and New Urbanism, is the building architect. The global architecture/engineering firm Stantec is the architect-of-record.
The School of Architecture was established in 1898 as the first such program at an American Catholic college or university. Walsh Construction was founded in Chicago the same year by the family’s immigrant Irish grandfather, who had worked on the Chicago World’s Fair construction. For the past 20 years Notre Dame Architecture has put an emphasis on a classical curriculum to the point that it is considered the leading such program in the country. The urbanism curriculum is also highly regarded within the field.
Architecture offers a five-year bachelor’s degree, which includes the third year spent entirely at the University’s facility in Rome. The school also offers three master’s degree programs: a post-professional two-year master’s degree and two professional master’s degree programs in two- and three-year paths.